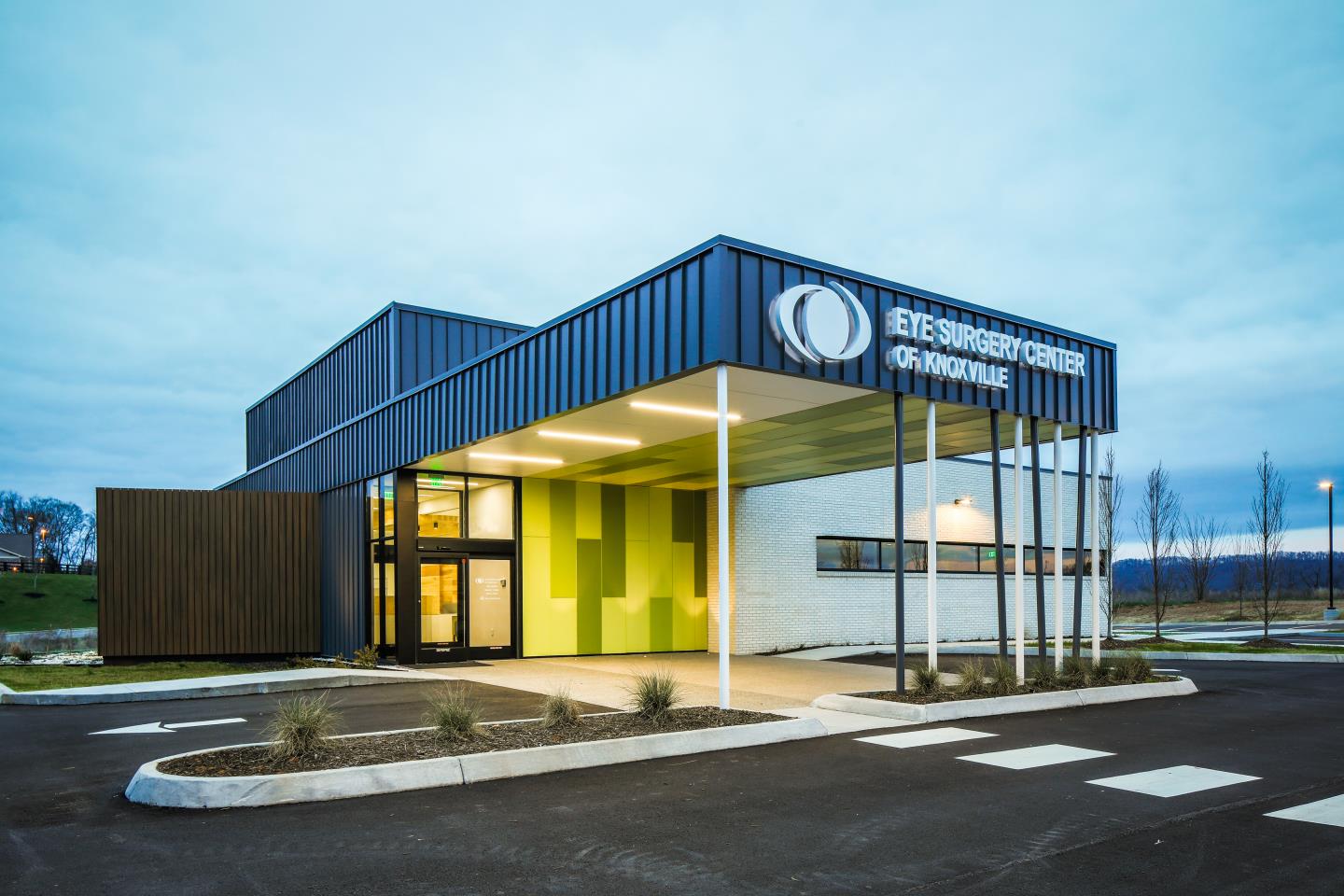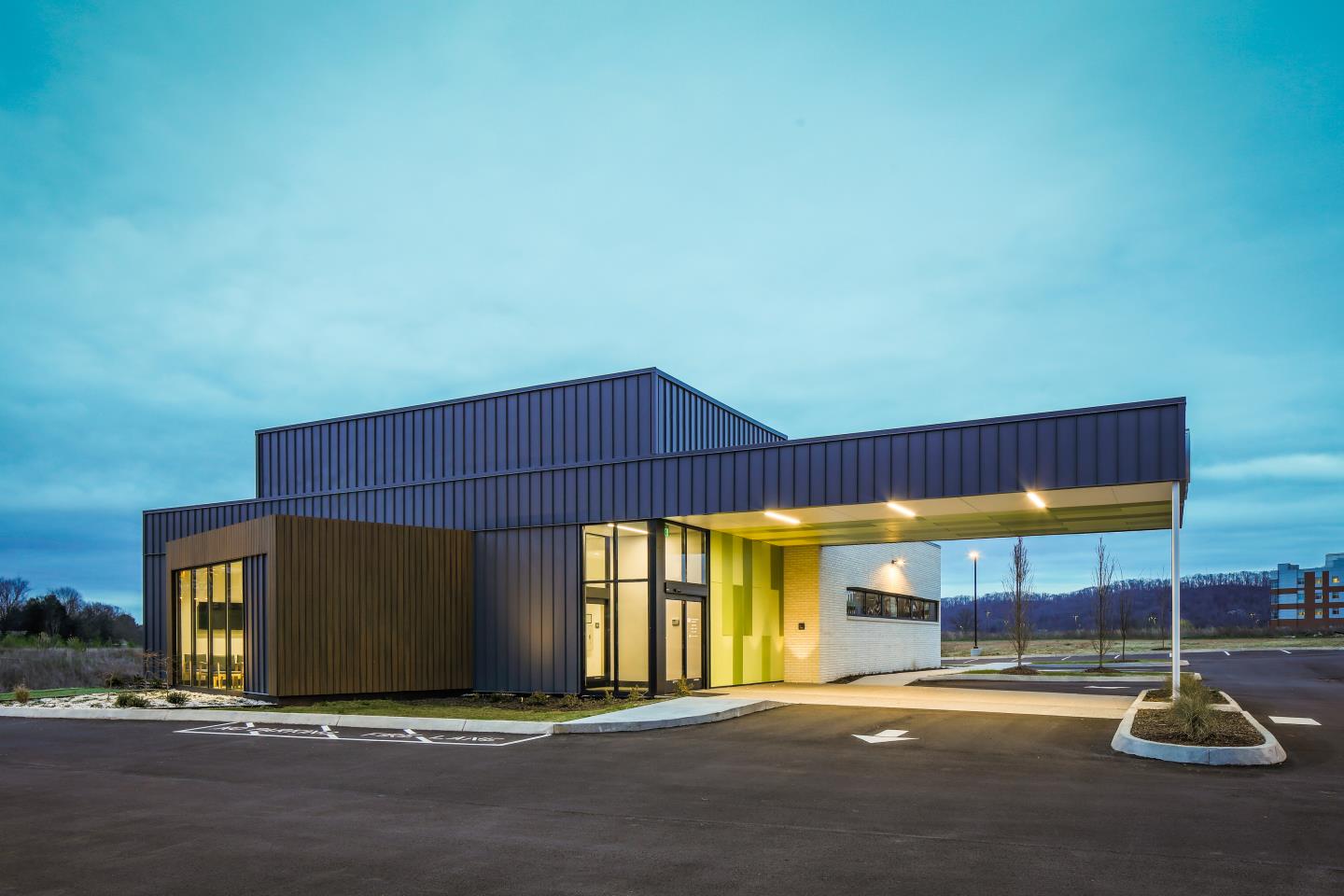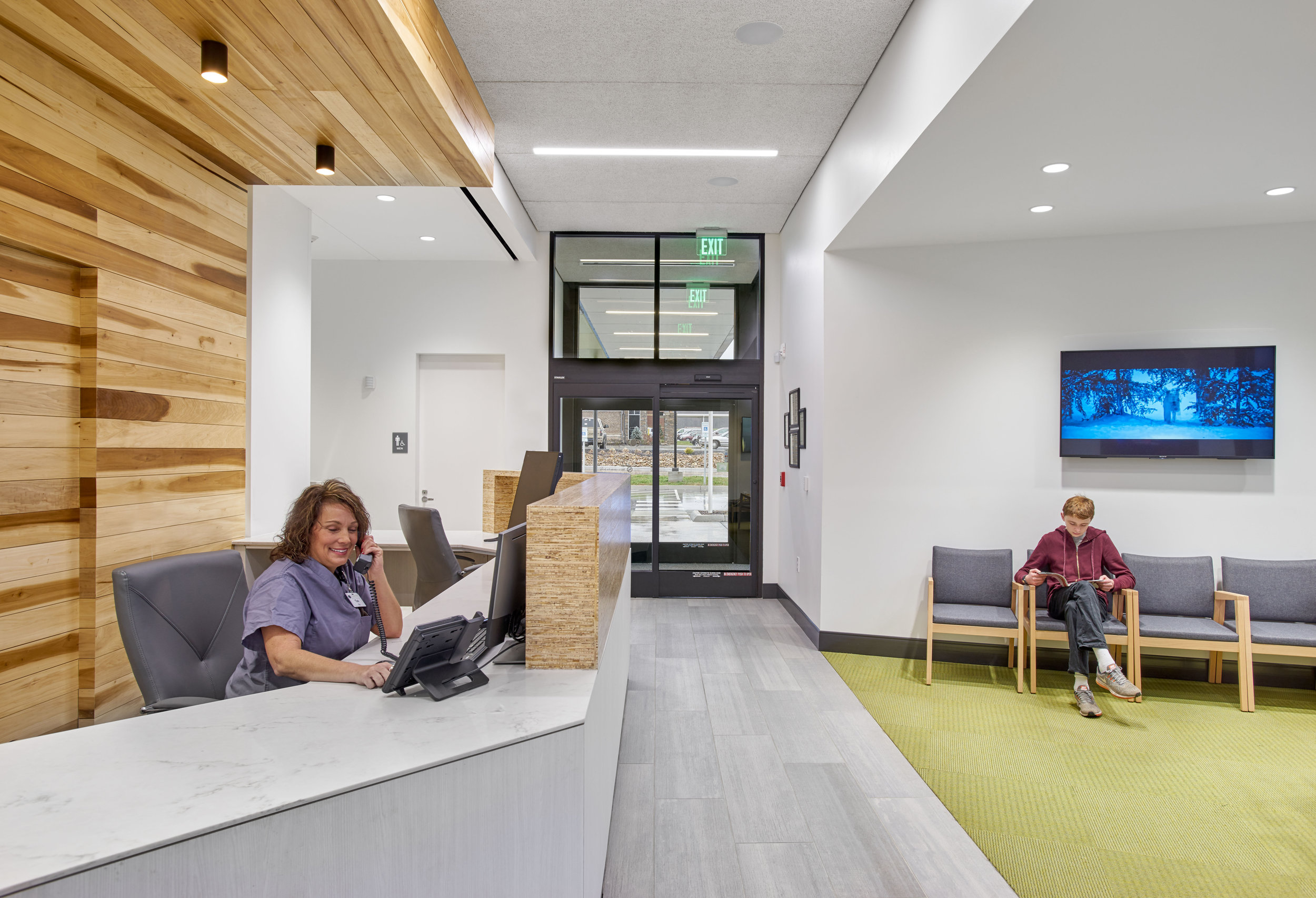













Your Custom Text Here
The building is comprised of three programmatic volumes each with its own simple mass, material, and function. The surgery and support spaces are housed in the white brick box. The second volume is wrapped in ribbed metal and contains the pedestrian drop-off, entry lobby, reception, and business office. The metal wraps the entire public portion of the building which fronts the street. Where the metal wrapper is removed, a playful tri-colored pattern of fiber-cement panels is introduced at the pedestrian area. The third volume is a small wood rainscreen-clad projection that encompasses the waiting area; a smaller more intimate scaled space which is positioned towards the north for indirect daylighting. The goal of the project design was to create “a modern vision for the vision impaired”.
Photography by Bryan Allen and Bruce Cole
The building is comprised of three programmatic volumes each with its own simple mass, material, and function. The surgery and support spaces are housed in the white brick box. The second volume is wrapped in ribbed metal and contains the pedestrian drop-off, entry lobby, reception, and business office. The metal wraps the entire public portion of the building which fronts the street. Where the metal wrapper is removed, a playful tri-colored pattern of fiber-cement panels is introduced at the pedestrian area. The third volume is a small wood rainscreen-clad projection that encompasses the waiting area; a smaller more intimate scaled space which is positioned towards the north for indirect daylighting. The goal of the project design was to create “a modern vision for the vision impaired”.
Photography by Bryan Allen and Bruce Cole
© 2024 UrbanARCH Associates, PC