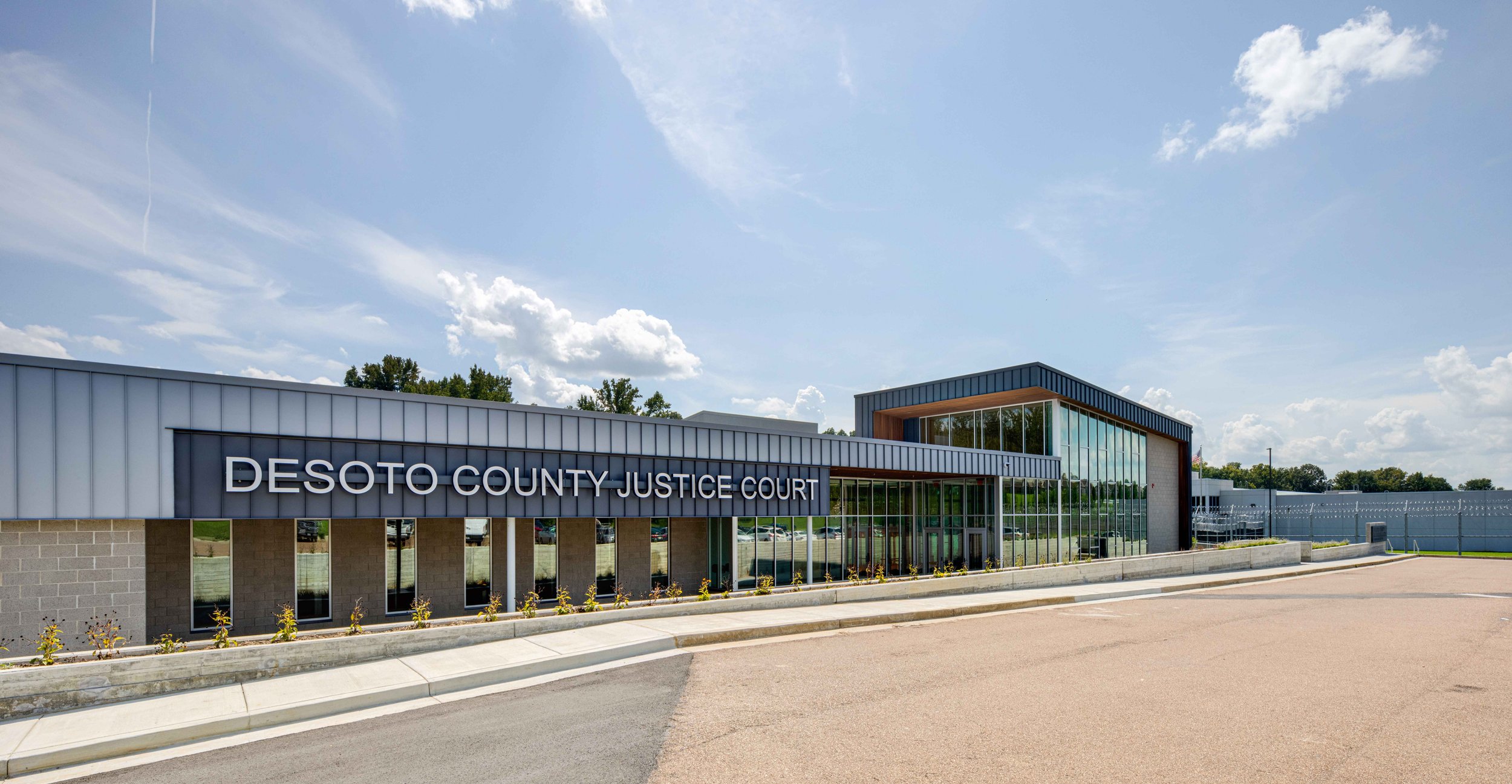










Your Custom Text Here
Desoto County Justice Center is a 25,000 sf. court and office facility located adjacent to the County Detention Facility. The building sits prominently at the terminus of the approach drive and parking lot. Included within it are two identical courtrooms which seat approximately 200 occupants each. The roof is lifted above each courtroom to provide daylight into the space without compromising security and/or privacy. The glassy entry and waiting lobbies are bathed in sunlight throughout each day while the rest of the structure is wrapped in burnished concrete masonry and a dark metal skin. A large entry porch allows for outdoor waiting and queuing as needed and provides a unique entry sequence. Court Clerk offices, judges offices, and a visitation center complete the program.
Photography: MELLON.STUDIO and Bruce Cole
Desoto County Justice Center is a 25,000 sf. court and office facility located adjacent to the County Detention Facility. The building sits prominently at the terminus of the approach drive and parking lot. Included within it are two identical courtrooms which seat approximately 200 occupants each. The roof is lifted above each courtroom to provide daylight into the space without compromising security and/or privacy. The glassy entry and waiting lobbies are bathed in sunlight throughout each day while the rest of the structure is wrapped in burnished concrete masonry and a dark metal skin. A large entry porch allows for outdoor waiting and queuing as needed and provides a unique entry sequence. Court Clerk offices, judges offices, and a visitation center complete the program.
Photography: MELLON.STUDIO and Bruce Cole
© 2024 UrbanARCH Associates, PC